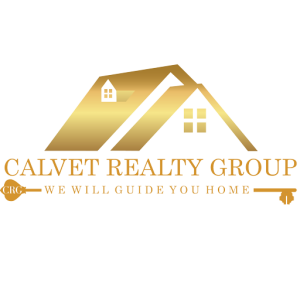This townhome is practically brand new and in perfect condition! Each room has been upgraded with ceiling fans, blinds, and modern lighting and it comes with a conveniently located GE washer and dryer. This home is spotless, just waiting for its new owners! The open floor plan features a huge center island in the kitchen, perfect for hanging out with space for four stools. The kitchen has long granite countertops, tons of drawers, and tall white cabinets. The dining area next to the kitchen can fit a cozy bistro table or a long dining table for those big holiday meals. The Great room is spacious, ready for your largest furniture, and the grey tones give it a stylish backdrop. There’s also a powder room down the hall and lots of room for a “drop zone” for those “rush out the door days”. Easy to care for light 13″ tile floors make this a very light and bright home. Upstairs, you’ll find the primary bedroom and two spare bedrooms, separated by a loft area. The primary bedroom is oversized, accommodating even the grandest bedroom suites, and the closet is very large. Bedrooms 2 and 3 are at the opposite end of the hallway. Bedroom 2 has a walk-in closet, and bedroom 3 boasts a double closet. A conveniently located bathroos is located close to both spare bedrooms. The loft area is versatile, perfect for a den, study area, playroom, or game room. The large laundry is located on the second floor as well. Large screen enclosed lanai spans the back of the home for peaceful coffee or evening beverage. Epperson Ranch, where this gem is located, is known for introducing the nation’s first crystal blue water lagoon. It’s a fantastic community with sandy beaches, a swim-up bar, and performance areas. Imagine spending time in this gorgeous resort area seven days a week. Just a short walk from home will put you on vacation without leaving your neighborhood! Epperson Ranch also offers ULTRAFI internet (perfect for WFH situations!) and cable, solar streetlights, walking trails, dog parks, and golf cart paths. Nearby, you’ll find the Innovation Preparatory Academy and The Kirkland Ranch Academy of Innovation. Wesley Chapel, one of the fastest-growing areas, has everything close by, including Tampa Outlets, Shops at Wiregrass, and The Grove malls. The Krate shopping area provides live music and activities, and you have easy access to the beach and downtown Tampa. Commuting to USF, Moffit, and Shriners Hospital is a breeze with quick access to I75 and I275. This community truly defines “Love Where You Live!”
Residential For Sale
31915 BLUE PASSING LOOP, WESLEY CHAPEL, Florida 33545

- Patricia Calvet
-
contact@calvetrealty.com

























































