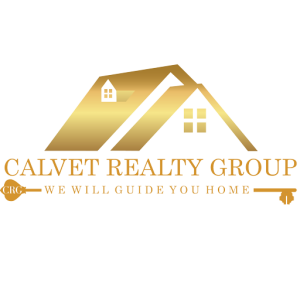Property Description
Welcome to this stunning 3 bed/3.5 bath oasis in the sky. 1,592 SQ FT under A/C in the heart of Edgewater. Expansive balcony with water and city views, private elevator, walk in closets, dry bar area with wine cooler, custom pantry, tandem parking space with 1 valet spot included. Enjoy the beautiful margaret pace park while being near downtown miami, brickell, miami beach, wynwood and midtown. Building is very pet friendly. Unit is tenant occupied until August 14, 2024 at a rate of $7,000 per month. Very easy to show. Contact listing agent.
Features
: Central
: Central Air
: Ocean View, Bay, Skyline
: More Than 20 Lbs
: Unfurnished
: Dishwasher, Disposal, Dryer, Electric Water Heater, Microwave, Electric Range, Refrigerator, Washer
: High Impact Doors
: East Of Us1
: Tile
2
: First Floor Entry, Cooking Island, Entrance Foyer, Split Bedroom, Walk-in Closet(s), Elevator, Pantry
: Assigned, 2 Or More Spaces, Valet
: At Least 1 Bedroom Ground Level, Entry Level, Primary Bath Shower
: Formal Dining, Breakfast Area, Dining/living Room
: Dual Sinks, Shower Only
: Smoke Detector, Fire Alarm, Elevator Secure, Lobby Secured, Secured Garage/parking
Address Map
FL
Miami-Dade County
Miami
33132
488 NE 18th St # 4710
ARIA ON THE BAY
0
W81° 48' 47.9''
N25° 47' 36.6''
ARIA ON THE BAY CONDO
Additional Information
: High Rise
: Exercise Room, Elevator(s), Sauna, Spa/hot Tub, Child Play Area, Pool, Bike Storage, Billiard Room, Business Center, Clubhouse-clubroom, Trash Chute
$1,614
Monthly
: Concrete Block With Brick
1
: Bay
648
: Elevator
53
: Condo, Condo 5+ Stories
$13,791
2023
Residential For Sale
488 NE 18th St # 4710, Miami, Florida 33132
3 Bedrooms
3 Bathrooms
1,592 Sqft
$1,397,000
Basic Details
Property Type : Residential
Listing Type : For Sale
Price : $1,397,000
Bedrooms : 3
Bathrooms : 3
Half Bathrooms : 1
Square Footage : 1,592 Sqft
Year Built : 2018
Listing Terms : All Cash, Conventional
Status : Active
Bathrooms Total : 3.5
Building Area : 1,592 Sqft
Property SubType : Condominium
Agent info

- Patricia Calvet
-
contact@calvetrealty.com
































